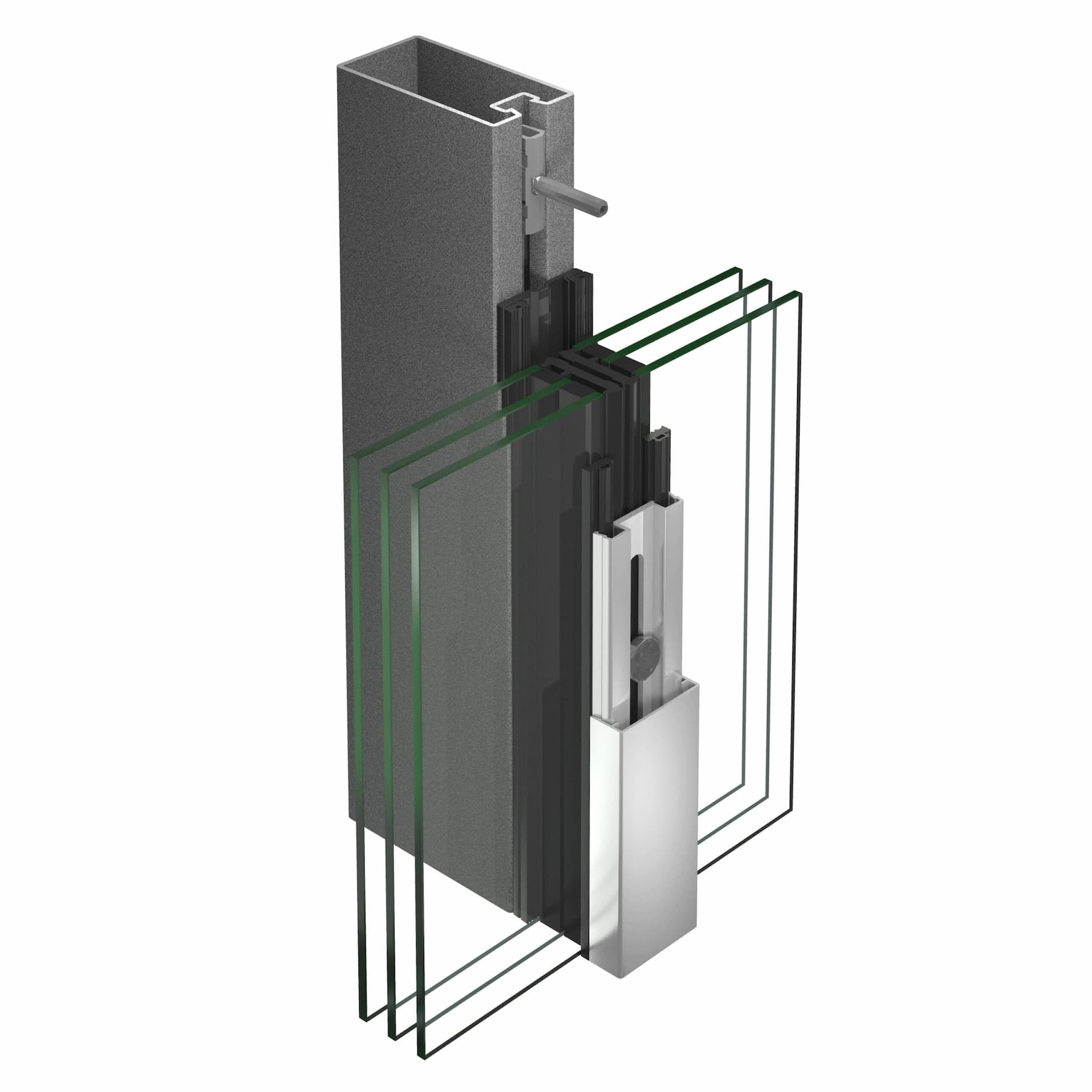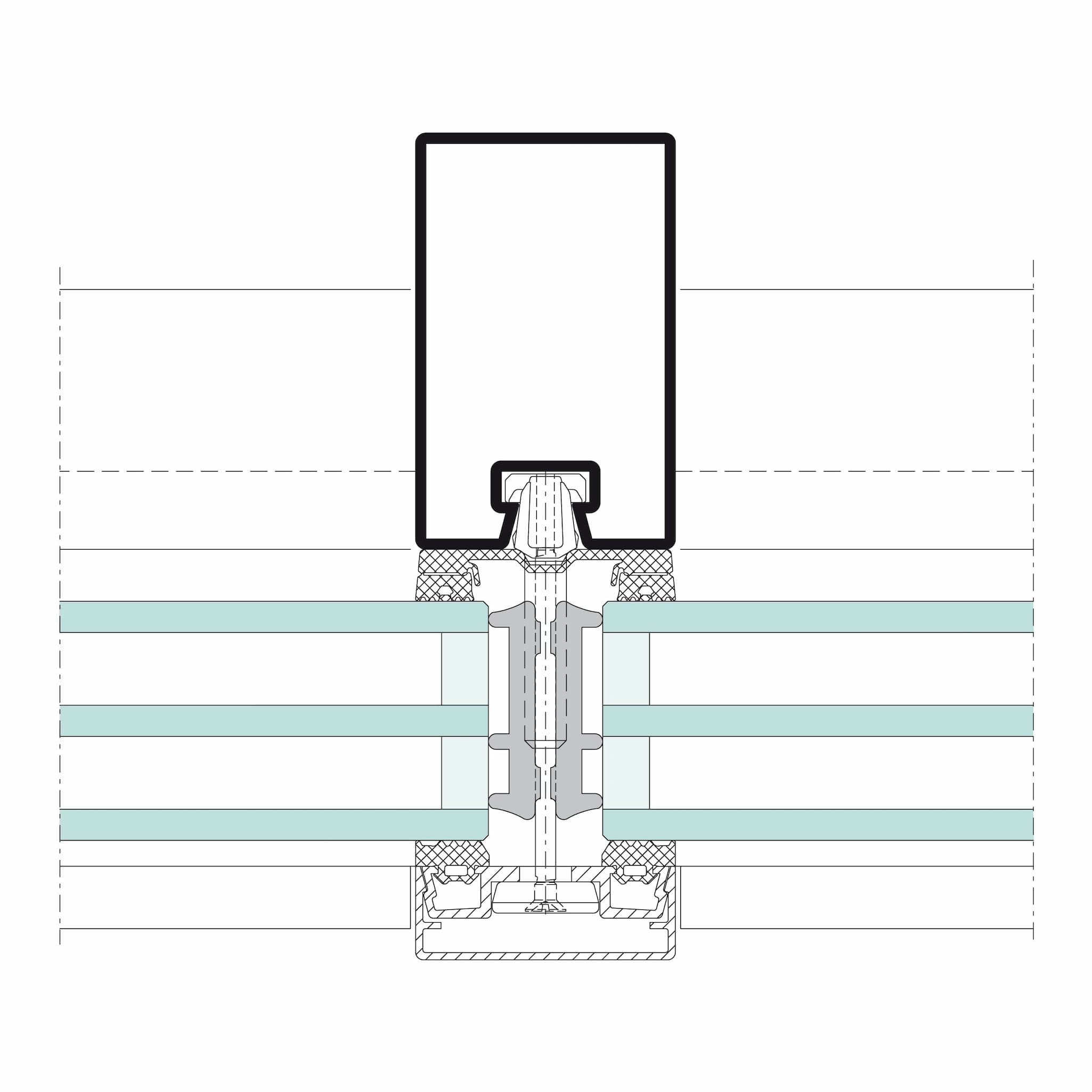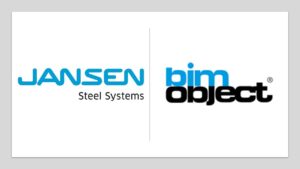VISS Steel Façade System
Çelik profilden cepheler özellikle bina girişlerinde ve atriumlarda geniş cephe açıklıklarına ihtiyaç duyulan alanlarda kullanılır. Üst seviyede ısı yalıtımı özelliğine sahip çelik cephe sistemleri yüksek statik değerleri ile mimarlara tasarım özgürlüğü With the VISS system, Jansen offers a highly thermally insulated facade construction with a Passivhaus certificate for any application both in new buildings and refurbishments. The components from the modular system are selected to suit the structural requirements, size of panels and/or infill element thicknesses in order to achieve the best solution in terms of structure and cost.
Materials / surface
- Uncoated steel or hot-dipped galvanised strip steel, suitable for powder-coating or stove enamelling
- Cover profiles in aluminium and stainless steel
Support structures
- VISS system profiles
Designer profiles (Linea, Delta, non-standard profiles)
Construction types
- Mullion-mullion-transom construction
- Mullion-transom-mullion construction
- Welded and/or push-fit construction
- Segmental glazing, concave and convex
Equipment
- Highly insulated; with Passivhaus certificate
- Structural glazing
- Easy fixing of solar screening devices
- Windows and doors can be fitted
Special technical features
- Face width 50 and 60 mm
- Thickness of infill elements, 6 to 70 mm
- Construction depths 50 to 280 mm
Test certificates
- CE marking in accordance with product standard EN 13830
- Coefficient of thermal transmittance Uf > 0.65 W/m2K
- Airborne sound insulation Rw 47 db
- Tightness against heavy rain class RE1200
- Air permeability class AE
- Resistance to wind load class 2 kN/m2
- Impact resistance class E5/I5
- Burglar resistance RC 2 to 3
- Bullet resistance FB4/NS
- Clamp connection AbZ Z-14.4-459
- Mullion-transom connection AbZ Z-14.4-467
- TRAV
- Avis Technique France
- CWCT test






